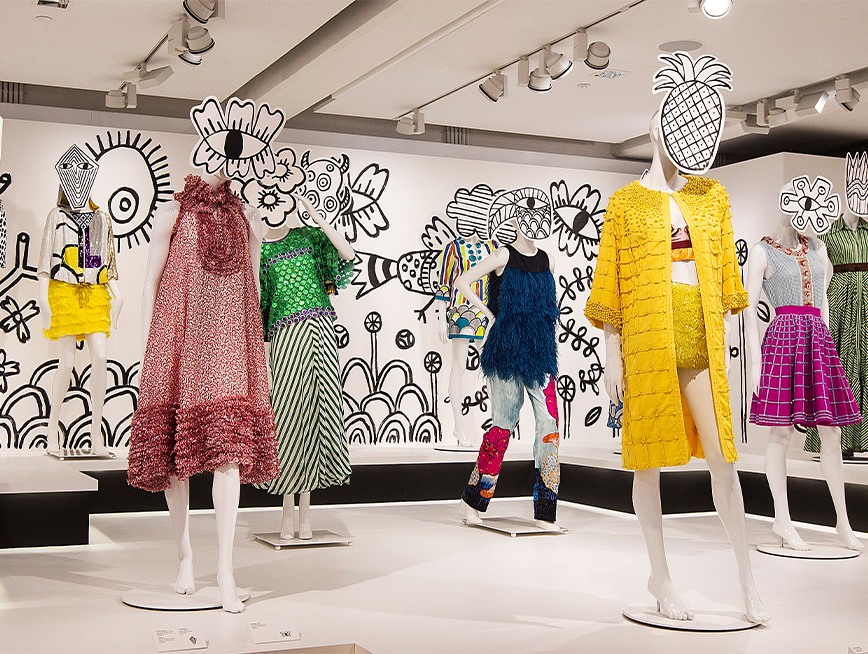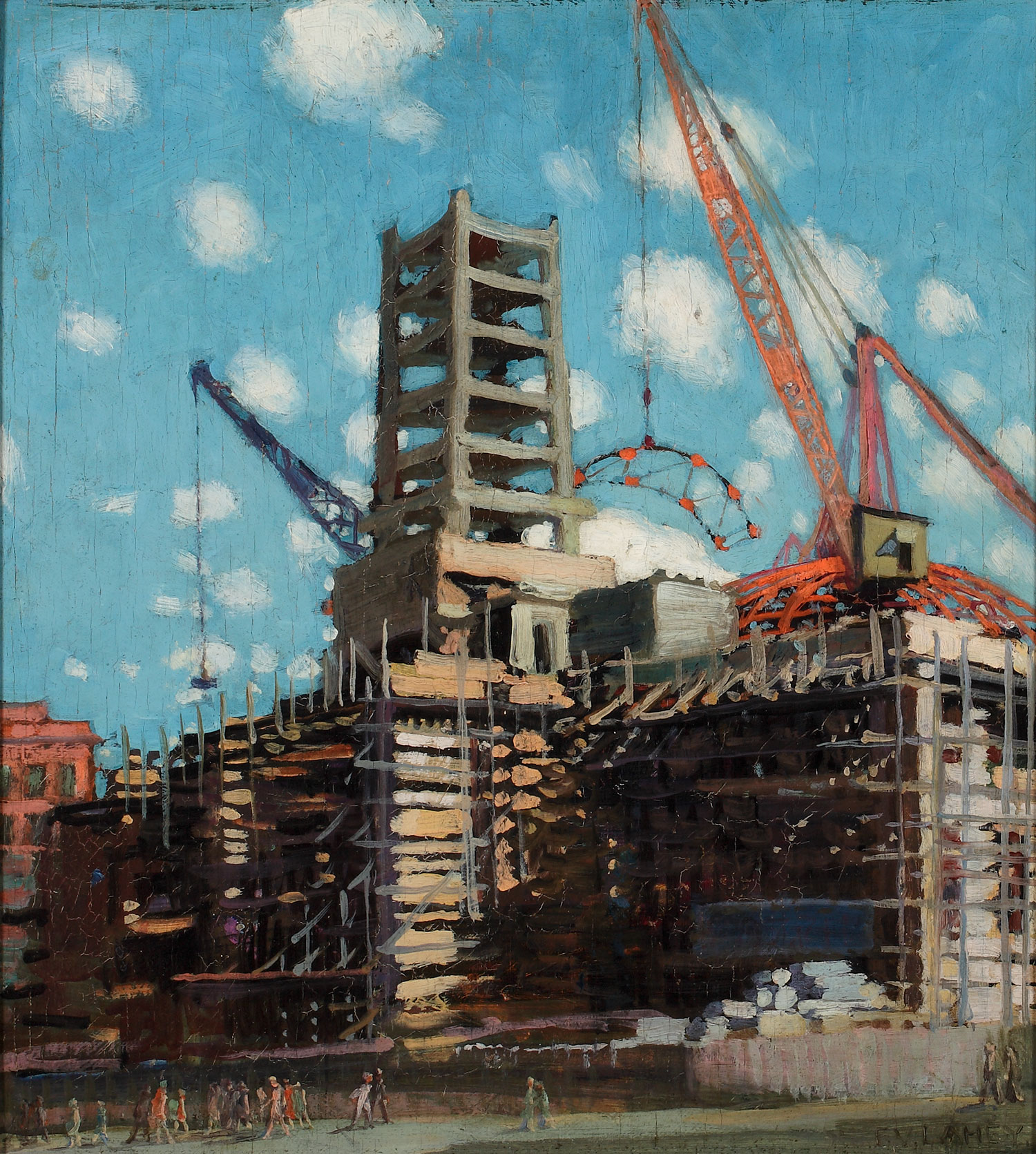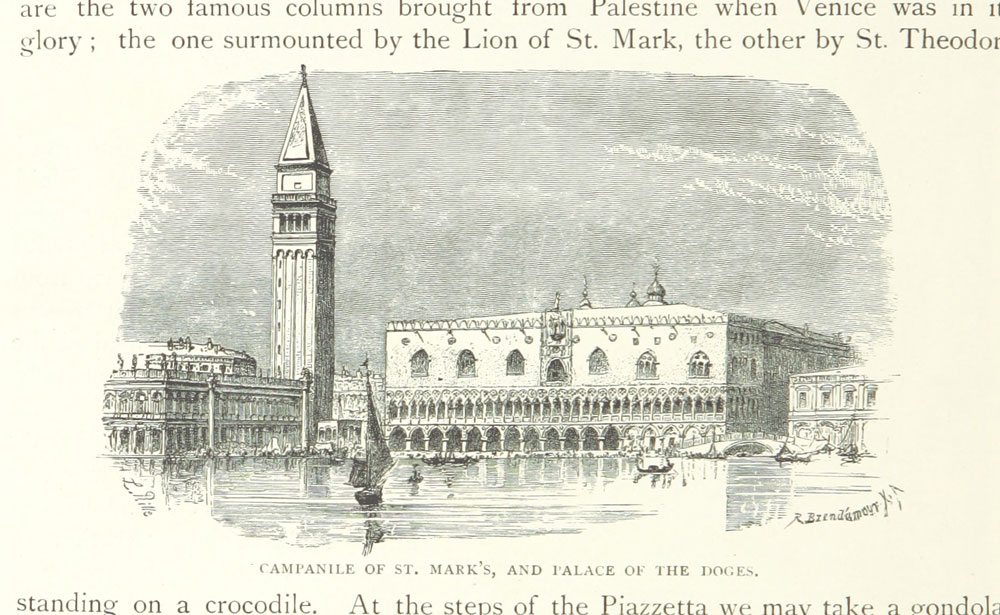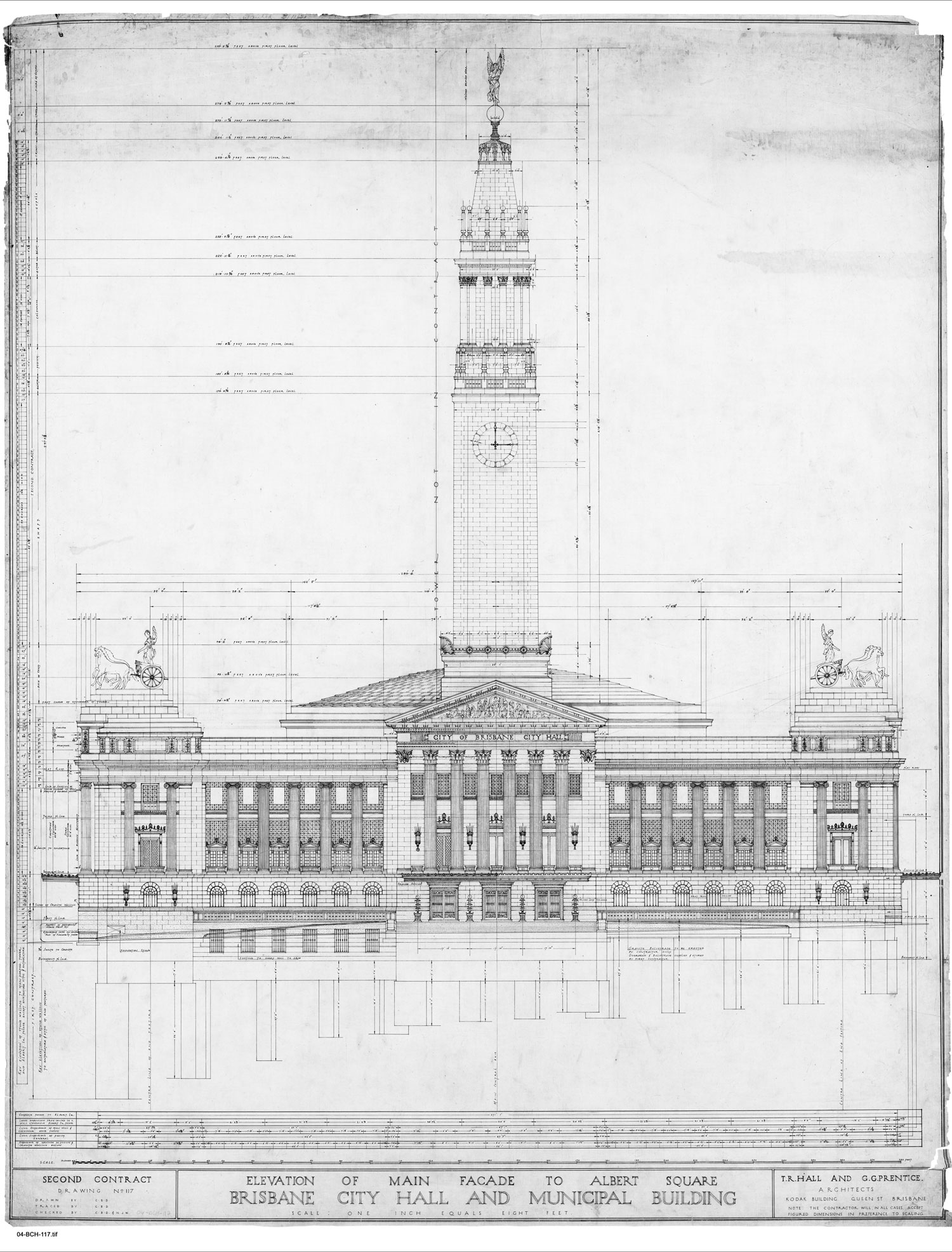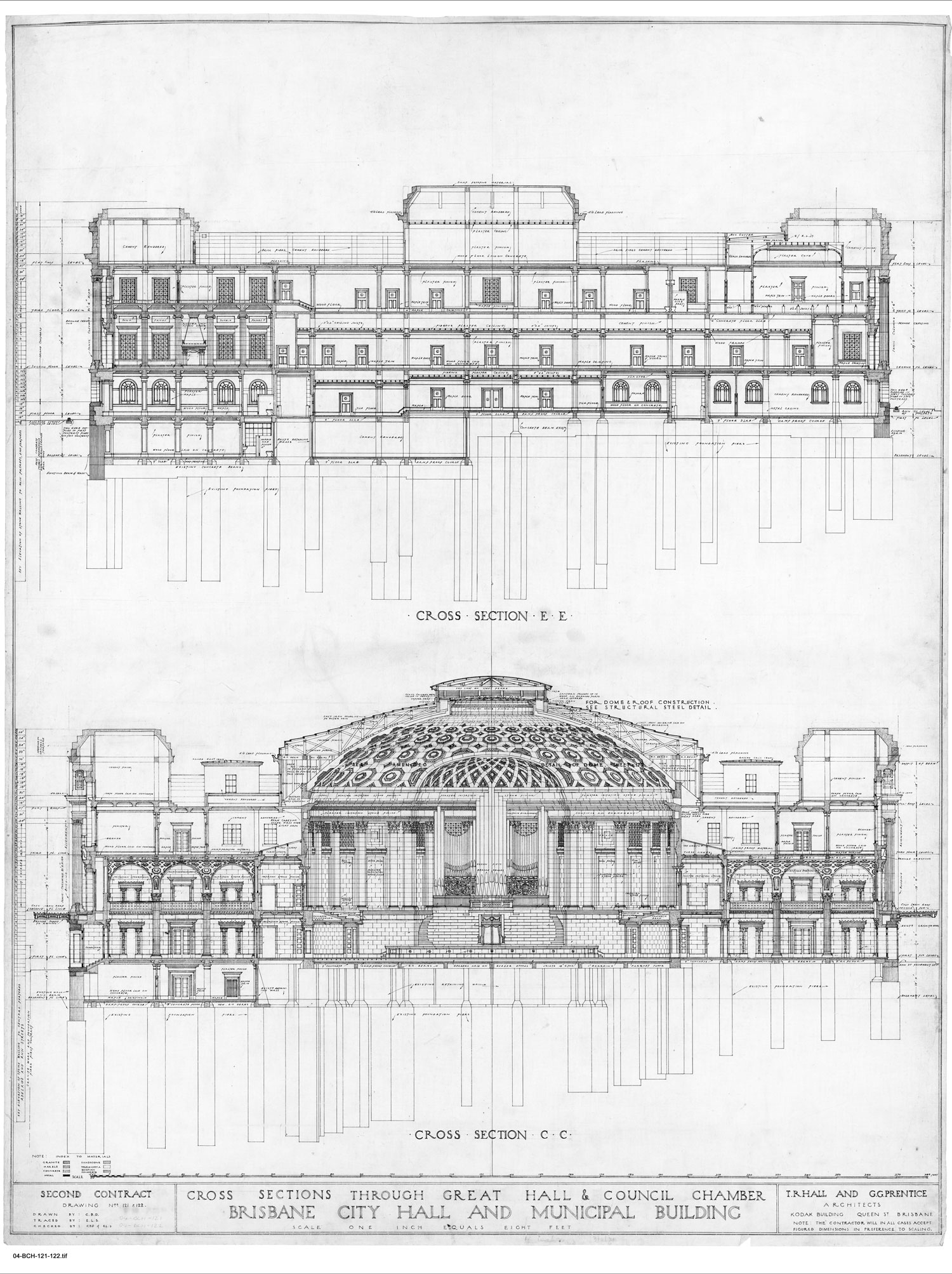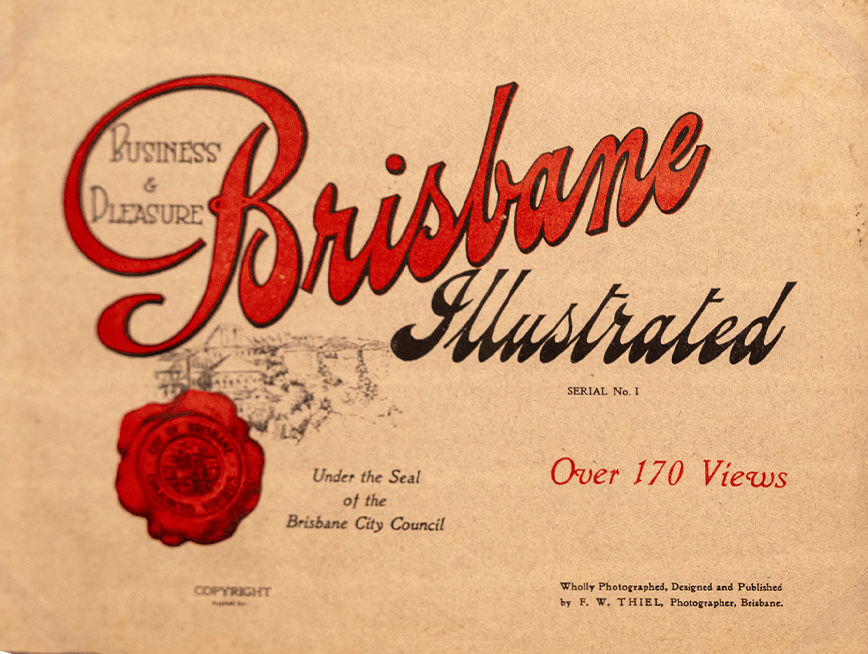Approved in 1919, the design for Brisbane City Hall was so ambitious that its construction was the second most expensive undertaking in Australia at the time, after the Sydney Harbour Bridge. It was designed by Brisbane architects Thomas Ramsay Hall and George Gray Prentice, in association with four New South Wales architects.
The building reflects two notable architectural styles: neoclassicism and art deco. The order and symmetry of neoclassicism is visible in the auditorium, modelled on the Pantheon in Rome. The Corinthian and Ionic columns with ornate leaf and scroll decorations stand tall at the front of the building. The stone for these columns, and the building’s striking sandstone exterior, was quarried from the town of Helidon, 95km out of the city.
A popular style when City Hall was designed, the geometric patterns and clean lines of art deco are seen in the black and white, mosaic-tiled floors and metal and glass lights in the main foyer. The foyer’s grand marble staircase, pillars and walls also reflect the opulent style of interior décor often adopted for public buildings in the 1920s.
One of the most recognisable parts of City Hall is its Clock Tower. Standing at 87.47 metres above ground, the Clock Tower made City Hall the tallest building in Brisbane until 1967. Its five bells, made by the Taylor Bell Foundry in Loughborough, United Kingdom, play Westminster chimes every quarter hour. Today we can still hear the resounding chimes ring out across Brisbane’s city centre.
Museum of Brisbane respectfully acknowledges the Traditional Custodians of the land on which City Hall now stands.




