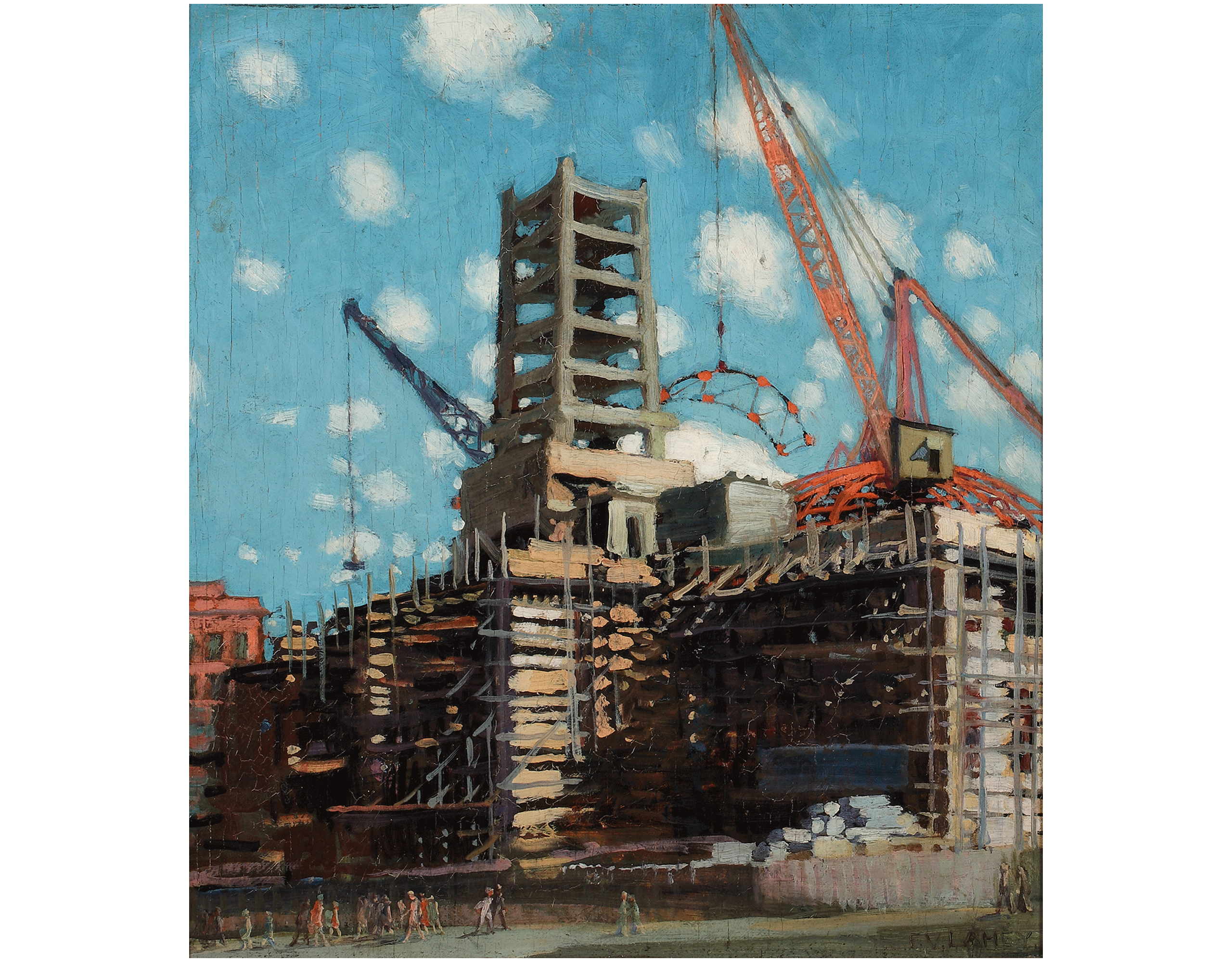Vida Lahey, City Hall during construction 1927, Oil on plywood. Photo: Carl Warner. Gift of Mr Charles Gough 1927, City of Brisbane Collection, Museum of Brisbane.
The site on which Brisbane’s City Hall now stands was once a waterhole fed by multiple streams teeming with fish and an area of great cultural significance.
As the 19th century progressed, the land served as horse stables, a roller-skating rink, a rollercoaster, a circus and a council depot before it was earmarked for the building of City Hall.
The building was designed by architects Hall & Prentice in both Neoclassical and Art Deco styles, with grand Ionic and Doric columns at the front. Constructed between 1920and 1930, it was the second most expensive construction project in Australia at the time, after the Sydney Harbour Bridge, and is the largest city hall in Australia.
The Clock Tower, at 87.47 metres above ground, made City Hall the tallest building in the city until 1957, making it a key feature in Brisbane’s skyline that is visible in many historical photographs and paintings of the city.
Several artists eagerly captured the structure while it was being built, and the geometric structures of the scaffolding feature prominently in works such as Vida Lahey’s City Hall during construction (c1927). It provided artists with a strong visual symbol of the city’s development, progress and prosperity.
City Hall provided artists with a strong visual symbol of the city’s development, progress and prosperity. Several artists eagerly captured the structure while it was being built, and the geometric structures of the scaffolding feature prominently in works such as Vida Lahey’s City Hall during construction (c1927).
