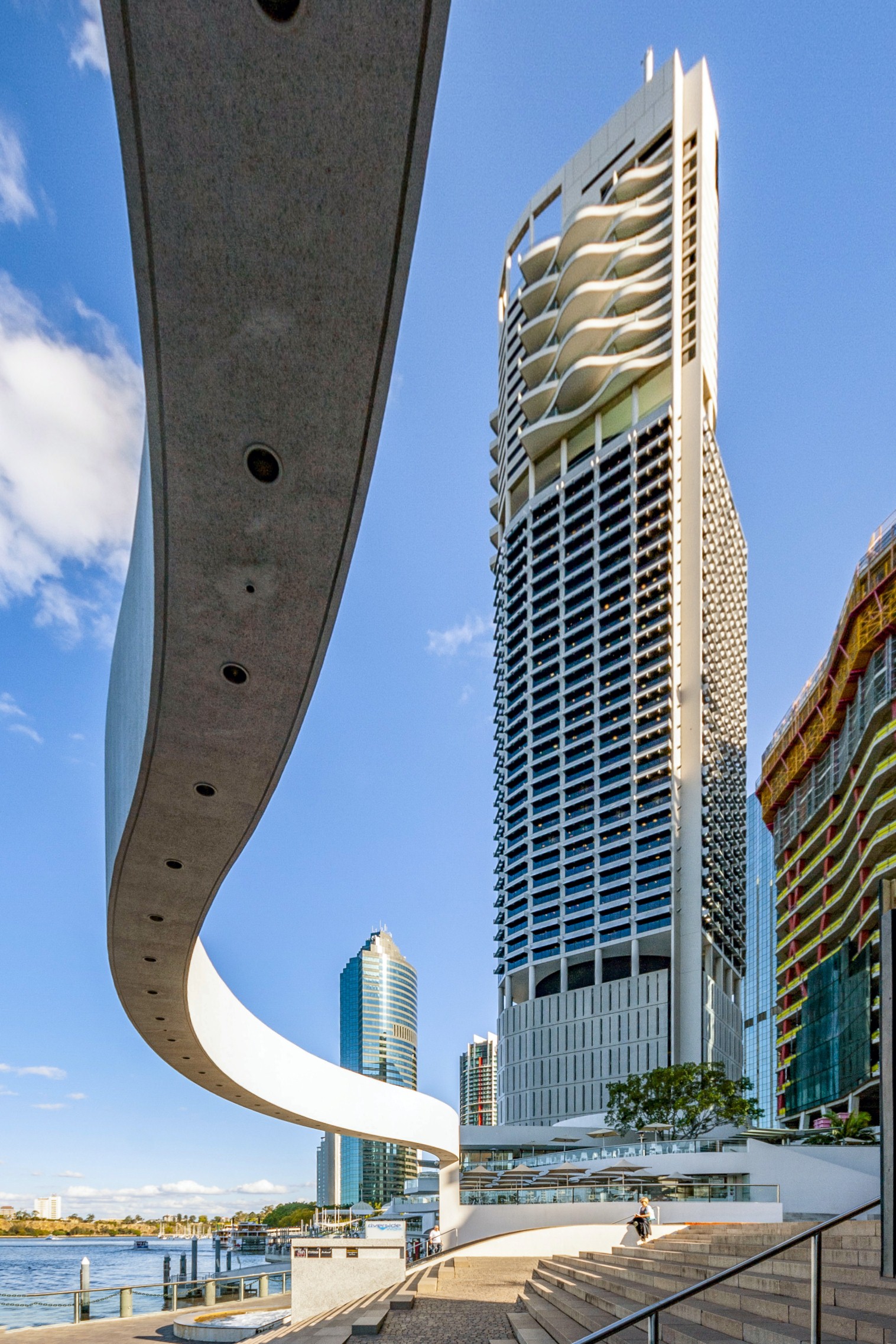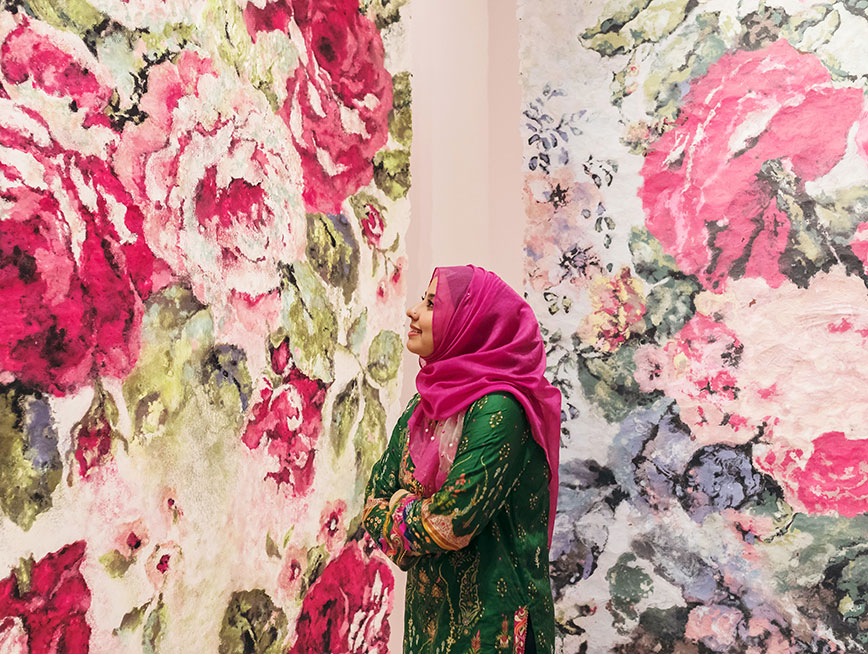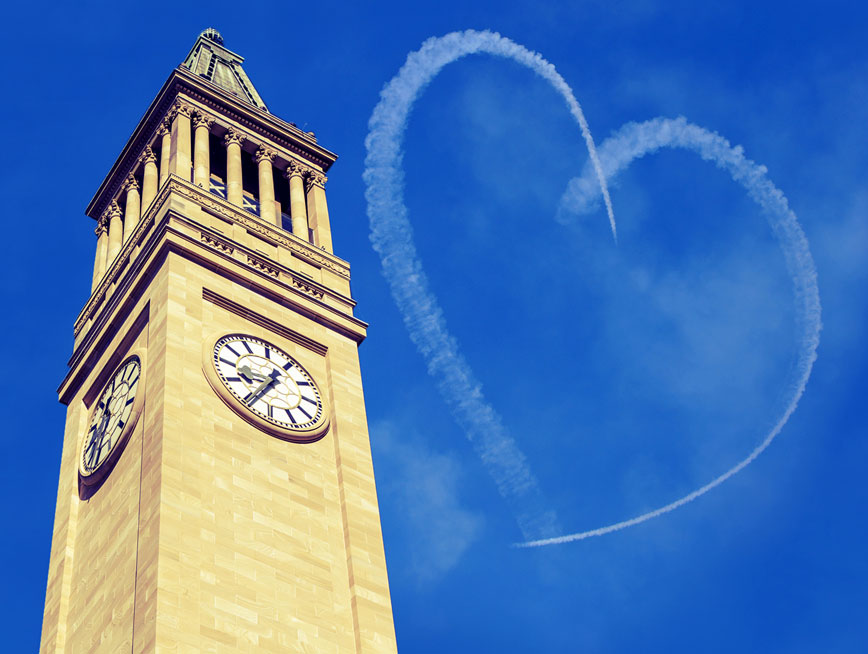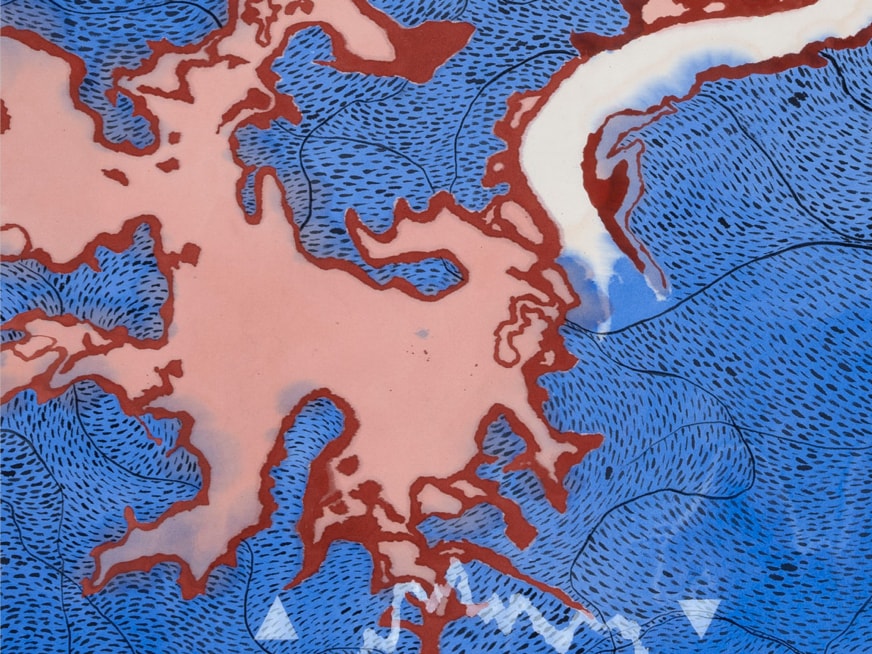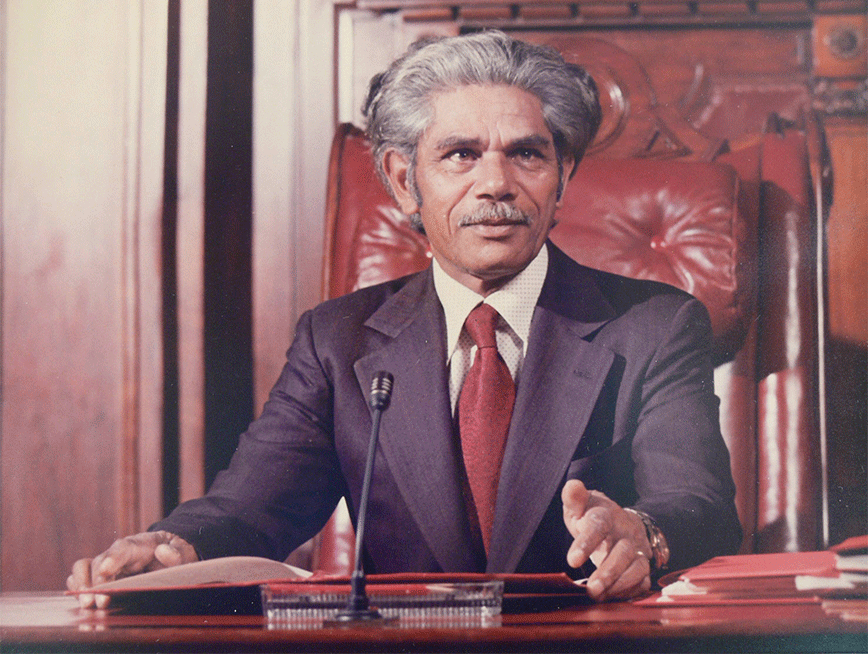An icon of the city, Riparian Plaza’s rippled façade has graced the skyline of Brisbane since 2005.
Part of the legacy of renowned Australian architect Harry Seidler, this waterfront high-rise is one of Brisbane’s most distinctive mixed-use tenancies. Throughout his career, Seidler designed more than 110 buildings and was awarded architectural awards in every decade of his practice. Riparian Plaza was his final Brisbane design, after the Hilton Hotel, completed in 1987.
Standing at an impressive 249.8 metres — making it the sixth tallest in Brisbane —the Riparian has a total of 53 levels, including 25 levels of office space, 12 levels of luxury residential apartments, a restaurant, and a sky-high swimming pool on the 39th floor with dizzying city views.
This unique Brisbane design pays homage the city’s most beautiful feature — the river — to great advantage by subtly angling the building 45 degrees towards the waterfront, which affords almost all office spaces generous water views. Each luxury penthouse features high ceilings, sculptural curvilinear walls and a wide, cantilevering balcony that wraps curvaceously around the top floors of the building, giving Riparian Plaza its distinctive, rippled appearance.
In October 2007, Riparian Plaza was awarded the top prize for commercial architecture at the annual National Architecture Awards. In 2008 the building won the overall winner of the Rider Levett Bucknail/Property Council of Australia Award and the Property Council of Australia Award for Mixed Use Development.
Discover more about the legacy of Harry Seidler and how the Bauhaus school of design changed the skyline of Brisbane at Bauhaus Now: art+design+architecture, a legacy of migration and modernism in Brisbane. Click here to find out more.
